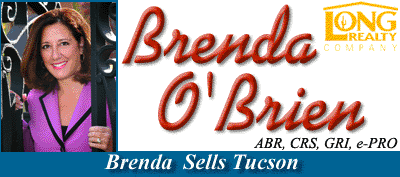Sunset Ridge Floor Plan
El Sol Model - 3 Bedrooms 2,832 Sq. Ft

This Sunset Ridge El Sol Model is a 2 Story Floor Plan in Sunset Ridge with a Formal Living Room, Formal Dining Room, Family Room and 1 Bedroom Downstairs. The Master Suite and 2 other Bedrooms plus a Bonus Room are Upstairs. This home has a large 3 car garage.
Return to Sunset Ridge Homes
Return to Sunset Ridge Floor Plans
View all Sunset Ridge Homes For Sale
If you would like more information about this El Sol Floor Plan, or any Home in Oro Valley,
Email Brenda or call her Today at 520-918-5968
Return to Tucson Real Estate Home Page


Tucson Multiple Listing Service - Invest Your IRA - Tucson Weather - Tucson Map - Tucson Utilities
Tucson Subdivisions - Catalina Foothills Subdivisions - Oro Valley Subdivisions - Marana Subdivisions
SaddleBrooke - Sun City Vistoso - Heritage Highlands - Vistoso Village - Quail Creek
Dove Mountain - Continental Ranch - District 16 Homes - Sam Hughes District
Tucson Horse Property - Rancho Sahuarita - Rita Ranch - Vail - Marana
Email This Page - Tucson Resources - Link to Me
Tucson Homes For Sale - Tucson Arizona
Site Map


Copyright ©1999-2016 All Rights Reserved

Monday March 31, 2025
