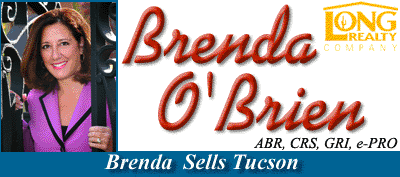Rivers Edge Floor Plan
1911 Model - 3 Bedrooms 1,911 Sq. Ft
 This Rivers Edge 1911 Model is a Great Floor Plan in Rivers Edge with 3 bedrooms. This home also has a Formal Living Room, a separate Dining Room and a Family Room off the Kitchen. There is also a nice Breakfast Dining Nook in the Kitchen with a window that looks out over the back yard. This plan comes with a 2 car garage.
This Rivers Edge 1911 Model is a Great Floor Plan in Rivers Edge with 3 bedrooms. This home also has a Formal Living Room, a separate Dining Room and a Family Room off the Kitchen. There is also a nice Breakfast Dining Nook in the Kitchen with a window that looks out over the back yard. This plan comes with a 2 car garage.
Return to Rivers Edge Homes
Return to Rivers Edge Floor Plans
View all Rivers Edge Homes For Sale
If you would like more information about this 1911 Floor Plan, or any Home in Oro Valley,
Email Brenda or call her Today at 520-918-5968
Return to Tucson Real Estate Home Page


Tucson MLS - Self Directed Real Estate IRA - Tucson Weather - Tucson Restaurants - Tucson Attractions
Tucson Subdivisions - Catalina Foothills Subdivisions - Oro Valley Subdivisions - Marana Subdivisions
SaddleBrooke - Sun City Vistoso - Heritage Highlands - Vistoso Village - Quail Creek
Dove Mountain - Continental Ranch - District 16 Homes - Sam Hughes District
Tucson Horse Property - Rancho Sahuarita - Rita Ranch - Vail - Marana
Tucson Real Estate - Tucson Map - Tucson Homes for Sale
Long Realty Top Tucson Realtor 2005 - 2010
Site Map - Resources - Link to Me


Copyright ©1999-2016 All Rights Reserved

