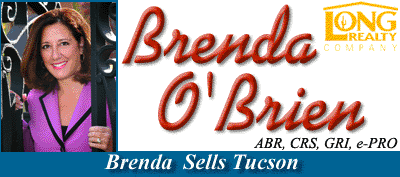Monterey at Vistoso Floor Plan
Acacia Model - 4 Bedrooms 2,250 Sq. Ft.


This Monterey at Vistoso Acacia Model is a Great Room Floor Plan of 2,250 Sq. Ft. in Monterey at Vistoso. The downstairs floor has a large Family Room off the kitchen. There is also a formal Living/Dining Room. The upstairs floor has the Master Bedroom, two other bedrooms and a loft area which can be a 4th bedroom, an office, den or just a play area. This home in Rancho Vistoso has a 3 car garage.
Return to Monterey at Vistoso Homes
Return to Monterey at Vistoso Floor Plans
View all Monterey at Vistoso Homes For Sale
If you would like more information about this Acacia Floor Plan, or any Tucson Homes,
Email Brenda or call her Today at 520-918-5968
Return to Tucson Real Estate Home Page


Tucson MLS - Real Estate IRA - Tucson Weather - Tucson Utilities - Tucson Restaurants - Tucson Attractions
Tucson Subdivisions - Catalina Foothills Subdivisions - Oro Valley Subdivisions - Marana Subdivisions
SaddleBrooke - Sun City Vistoso - Heritage Highlands - Vistoso Village - Quail Creek
Dove Mountain - Continental Ranch - District 16 Homes - Sam Hughes District
Tucson Horse Property - Rancho Sahuarita - Rita Ranch - Vail - Marana
Tucson Real Estate - Tucson Map - Tucson Homes for Sale
Long Realty Top Tucson Realtor 2005 - 2010
Site Map - Resources - Link to Me


Website by Brenda O'Brien
Copyright ©1999-2016 All Rights Reserved

Tuesday April 1, 2025
