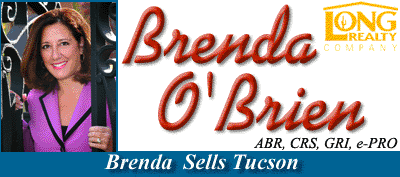SaddleBrooke Floor Plans
Tucson Retirement Community



SaddleBrooke Homes For Sale
New SaddleBrooke Listings This Week
SaddleBrooke Floor Plans come in many different configurations and elevations. Homes in SaddleBrooke come in one & two story floor plans and SaddleBrooke Floor Plans are usually contemporary or southwestern in design. The most popular Floor Plan in SaddleBrooke is a 2 or 3 bedroom home with a den. The Floor Plans in SaddleBrooke range from smaller homes running from 1,335 square feet on up to larger ones in excess of 3,408 square feet. There are Great Room Floor Plans in SaddleBrooke and also traditional Floor Plans with a Formal Living Room and/or a Formal Dining Room. That way there is something for every taste. Driving Directions: Go North on Oracle Road. Pass through Oro Valley and the small town of Catalina. Once past Catalina turn right on SaddleBrooke Blvd. which is the first light past Catalina. Follow SaddleBrooke Blvd. on into the community. Map
Return to SaddleBrooke Homes Main Page
SaddleBrooke Homes For Sale
Preserve Floor Plans
Sabino Model - 2 Bedrooms - 2,681 Sq. Ft.
Catalina Model - 2 Bedrooms - 3,144 Sq. Ft.
Sonoran Model - 2 Bedrooms - 3.303 Sq. Ft.
Tierra Model - 3 Bedrooms - 3,461 Sq. Ft.
If you have questions about Saddlebrooke or any Tucson Homes,
Email Brenda or call her Today at 520-918-5968
Return to Tucson Real Estate Home Page


Tucson MLS - Invest Your IRA - Tucson Weather - Site Map - Tucson Map - Email This Page
SaddleBrooke - Sun City Vistoso - Heritage Highlands - Vistoso Village - Quail Creek
Dove Mountain - Continental Ranch - District 16 Homes - Sam Hughes District
Tucson Horse Property - Rancho Sahuarita - Rita Ranch - Vail - Marana
Tucson Utilities - Tucson Subdivisions - Tucson Resources
Long Realty #1 Tucson Realtor 2005 - Link to Me
Tucson Real Estate Home Page
Tucson Homes For Sale
Tucson Arizona


Website by Brenda O'Brien
Copyright ©1999-2016 All Rights Reserved

