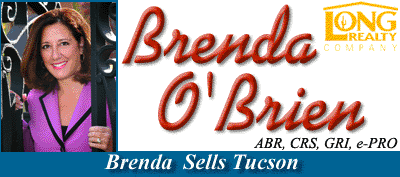8340 N Starfinder Pl Amenities
3 Bedroom 2 Bath home in desirable 41 lot gated community next to Tucson National Golf, Shopping, Restaurants, and Medical Facilities. Open floor plan with tile, gas fireplace & wood blinds. Kitchen features Maple cabinets, breakfast bar/island. Dining area. Dual Master Suites. Tile everywhere except Bedroom. Professionally landscaped backyard with built-in planters, covered flagstone patio. Community Pool/Spa. Laundry room. Extended 2-car garage.
Kitchen
Solid Maple Cabinets with Slide Out Shelves
Pantry
Breakfast Bar
Recessed lighting
Great Room
Built In Entertainment Center will Accommodate a Big Screen TV
Double sided gas log fireplace with designer tile surround
Floor outlet
Ceiling fan & light kit
Glass sliding door to patio
Dual Master Suites
Upgraded carpeting
Master bath includes dual sinks with executive height cabinets
Cultured marble vanities with polished brass fixtures
Polished brass hardware
Ceiling fans with light kits
Outdoor Living
Automated drip system
Community Pool & Spa
Professionally landscaped front & rear yard
Beautiful flagstone back yard with covered patio
Other Features
Oversize/extended 2 car garage
Custom designed security door at the front entrance
4 deluxe ceiling fans with lights (dual switched)
Large lot
Double French doors to den/3rd bedroom
Hawk & Trowel hand textured walls
Rounded interior corners and edging
Recessed lighting fixtures
6 panel raised interior doors
16 inch ceramic tile throughout
Solid wood window treatments
Decorative electrical switches & outlets
Return to 8340 N Starfinder Pl
Questions about this Home in Highgate, any Tucson Homes or any Tucson Homes for Sale?
Email Brenda or call her Today at 520-918-5968
Return to Tucson Real Estate Home Page


Tucson MLS - Self Directed Real Estate IRA - Tucson Weather - Tucson Restaurants - Tucson Attractions
Tucson Subdivisions - Catalina Foothills Subdivisions - Oro Valley Subdivisions - Marana Subdivisions
SaddleBrooke - Sun City Vistoso - Highlands at Dove Mountain - Vistoso Village - Quail Creek
Dove Mountain - Continental Ranch - District 16 Homes - Sam Hughes District
Tucson Horse Property - Rancho Sahuarita - Rita Ranch - Vail - Marana
Tucson Real Estate - Tucson Map - Tucson Homes for Sale
Long Realty Top Tucson Realtor 2005 - 2010
Site Map - Resources - Link to Me


Website by Brenda O'Brien
Copyright ©1999-2015 All Rights Reserved

Tuesday April 1, 2025
