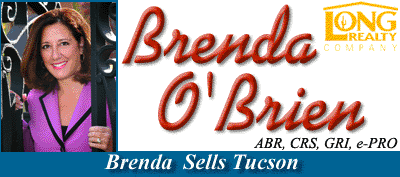38438 S Desert Highlands Dr Amenities
This wonderful Galleria plan is loaded with amenities. The perfect floor plan for clients who want the master downstairs for day-to-day living but room for visitors upstairs. Large kitchen with granite counters, pull-outs in cupboards, Spacious living areas, huge master bedroom, beautifully appointed master bath, large family room with built-ins, surround sound & wet bar.
Just a few minutes north of Oro Valley Medical Facilities, Hospital, Restaurants, Oro Valley Market Place and Golf. This Tucson Retirement Home is located in SaddleBrooke in Northwest Tucson. There are private parks, recreation areas & natural desert beauty surrounding this area.
Kitchen
Granite Countertops
Island With Thermador 5-Burner, Flat Top Range w/Down-Draft Exhaust Fan
Multitude of Upscale Cabinetry With Lower Cabinet Pull-Out Shelving
Crown Molding on Cabinetry
Walk-In Pantry
Sunny Breakfast Nook
Family Room
Spacious Room with Built-In Custom Cabinetry
Variety of Lighting Options
Surround Sound Speakers
Wet Bar with Granite Countertop, Cabinets, Sink
Living/Dining Room
French Door Exterior Entry Door w/Cut Glass Panels
Arched Windows Overlooking Front Yard
Large Living & Dining Areas
Large Glass Front Built-In Display Cabinets
Master Suite
26-Foot Master With Private Access to Patio
Double Walk-In Closets with Built-In Storage Cabinets
8 Foot Arched Windows with Wood Blinds & Remote Control Rolling Shutters
Double Vanities Plus Dressing Table In Bath
Walk-In Shower with Slab Granite Surround & Two Grohe Shower Heads & Six Body Sprayers
Large Jacuzzi Tub with Tile Surround
Stunning Mural Surrounds Tub Area
Linen Closet
Vaulted Ceilings
Upstairs
Extra Wide Stairway to Second Level
Tile Surround In Shower
Nicely Sized 2nd & 3rd Bedrooms
Ceiling Lights/Fans
Linen Storage Cabinets
Lush Carpeted Bedrooms
Hans-Grohe Shower Tower w/Overhead Shower & Four Body Sprayers
Laundry
Granite Counter Top
Upper & Lower Storage Cabinetry
Sink
Carport/Storage
3-Car Garage w/Slat-Wall Finished Interior Walls
Large Storage Room
Handy Workbench
Epoxy-Coated Floor
Overhead Storage Shelves
Exterior Garage Door Entry Pad
Outdoor Living
Expansive Lot Overlooking Wash
Beautiful Views of Catalina Mountains From The Backyard
Tiled Patio w/Ceiling Fans
Electric Roller Shades Surround Entire Patio
Beautifully Landscaped Yard w/Easy-Care artificial Grass
Combo View Fencing
Built-In Stainless Steel Barbecue w/4-Burner Stove On Custom Base
Front Courtyard
Other Features
18 inch Tile Downstairs & Carpet Upstairs
Custom Interior Painting
Hallway Storage Cabinets
Huge Variety of Lighting Choices Depending On Your Plans for the Evening
Programmable Zoned Heating & Cooling
Return to 38438 S Desert Highlands Dr
Questions about this Home In Saddlebrooke, any Tucson Homes or any Tucson Homes for Sale?
Email Brenda or call her Today at 520-918-5968
Return to Tucson Real Estate Home Page


Tucson MLS - Self Directed Real Estate IRA - Tucson Weather - Tucson Restaurants - Tucson Attractions
Tucson Subdivisions - Catalina Foothills Subdivisions - Oro Valley Subdivisions - Marana Subdivisions
SaddleBrooke - Sun City Vistoso - Heritage Highlands - Vistoso Village - Quail Creek
Dove Mountain - Continental Ranch - District 16 Homes - Sam Hughes District
Tucson Horse Property - Rancho Sahuarita - Rita Ranch - Vail - Marana
Tucson Real Estate - Tucson Map - Tucson Homes for Sale
Long Realty Top Tucson Realtor 2005 - 2010
Site Map - Resources - Link to Me


Copyright ©1999-2015 All Rights Reserved

Tuesday April 1, 2025
