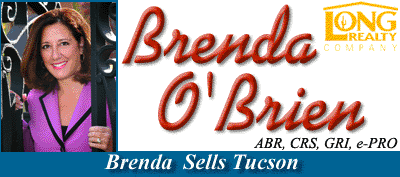Sun City Vistoso Floor Plans Floor Plans
View Every Sun City Vistoso Floor Plan



Sun City Vistoso Homes For Sale
New Sun City Vistoso Listings This Week
Sun City Vistoso Floor Plans are available in several different configurations and elevations. All the homes in Sun City Vistoso are one story floor plans and a Sun City Vistoso Floor Plan can come in Contemporary, Southwest, Mediterranean or Santa Fe Style. The most popular Floor Plan in Sun City Vistoso is usually a 2 or 3 bedroom home with a den. Most of the Floor Plans in Sun City Vistoso are smaller in size running from 1,035 square feet up to 2,665 square feet reflecting the desire of most of today's retirees to have smaller homes with less upkeep. There are Great Room Floor Plans in Sun City Vistoso and also more traditional Floor Plans with Formal Living Rooms and or a Formal Dining Room. It just depends on each homeowners personal preference. Sun City Vistoso is located just Northwest of Tucson in Oro Valley, about a 30 minute drive down into town or an hour and a half up to Phoenix. Driving Directions: Go North on Oracle Road north just past Oro Valley and turn left on Rancho Vistoso Blvd. About a mile up Rancho Vistoso Blvd you will see the Sun City Vistoso Community Center on your right. Map
Return to Sun City Vistoso Homes Main Page
Sun City Vistoso Homes For Sale
If you have questions about Sun City Vistoso or any Tucson Homes,
Email Brenda or call her Today at 520-918-5968
Return to Tucson Real Estate Home Page


Tucson MLS - Invest Your IRA - Tucson Weather - Site Map - Tucson Map - Email This Page
SaddleBrooke - Sun City Vistoso - Heritage Highlands - Vistoso Village - Quail Creek
Dove Mountain - Continental Ranch - District 16 Homes - Sam Hughes District
Tucson Horse Property - Rancho Sahuarita - Rita Ranch - Vail - Marana
Tucson Utilities - Tucson Subdivisions - Tucson Resources
Long Realty #1 Tucson Realtor 2005 - Link to Me
Tucson Real Estate Home Page
Tucson Homes For Sale
Tucson Arizona


Brenda O'Brien+
Copyright ©1999-2016 All Rights Reserved

