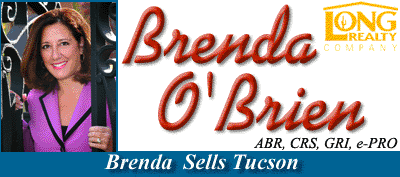Sun City Vistoso Floor Plan
Sunrise Model - 2 Bedrooms 1,717 Sq. Ft
 This Sun City Vistoso Sunrise Model is a great floor plan in Sun City Vistoso with a nice large Master Bedroom. There is a Guest Bedroom, a nice sized Family Room off the Kitchen and a formal Living/Dining Room. The Kitchen has a nice angled Breakfast Bar in this model and there is a 2 car garage.
This Sun City Vistoso Sunrise Model is a great floor plan in Sun City Vistoso with a nice large Master Bedroom. There is a Guest Bedroom, a nice sized Family Room off the Kitchen and a formal Living/Dining Room. The Kitchen has a nice angled Breakfast Bar in this model and there is a 2 car garage.
Return to Sun City Vistoso Homes
Return to Sun City Vistoso Floor Plans
View all Sun City Vistoso Homes For Sale
If you would like more information about this Sunrise Floor Plan, or any Tucson Homes,
Email Brenda or call her Today at 520-918-5968
Return to Tucson Real Estate Home Page


Tucson MLS - Invest Your IRA - Tucson Weather - Site Map - Tucson Map - Email This Page
SaddleBrooke - Sun City Vistoso - Heritage Highlands - Vistoso Village - Quail Creek
Dove Mountain - Continental Ranch - District 16 Homes - Sam Hughes District
Tucson Horse Property - Rancho Sahuarita - Rita Ranch - Vail - Marana
Tucson Utilities - Tucson Subdivisions - Tucson Resources
Long Realty #1 Tucson Realtor 2005 - Link to Me
Tucson Real Estate Home Page
Tucson Homes For Sale
Tucson Arizona


Copyright ©1999-2016 All Rights Reserved

